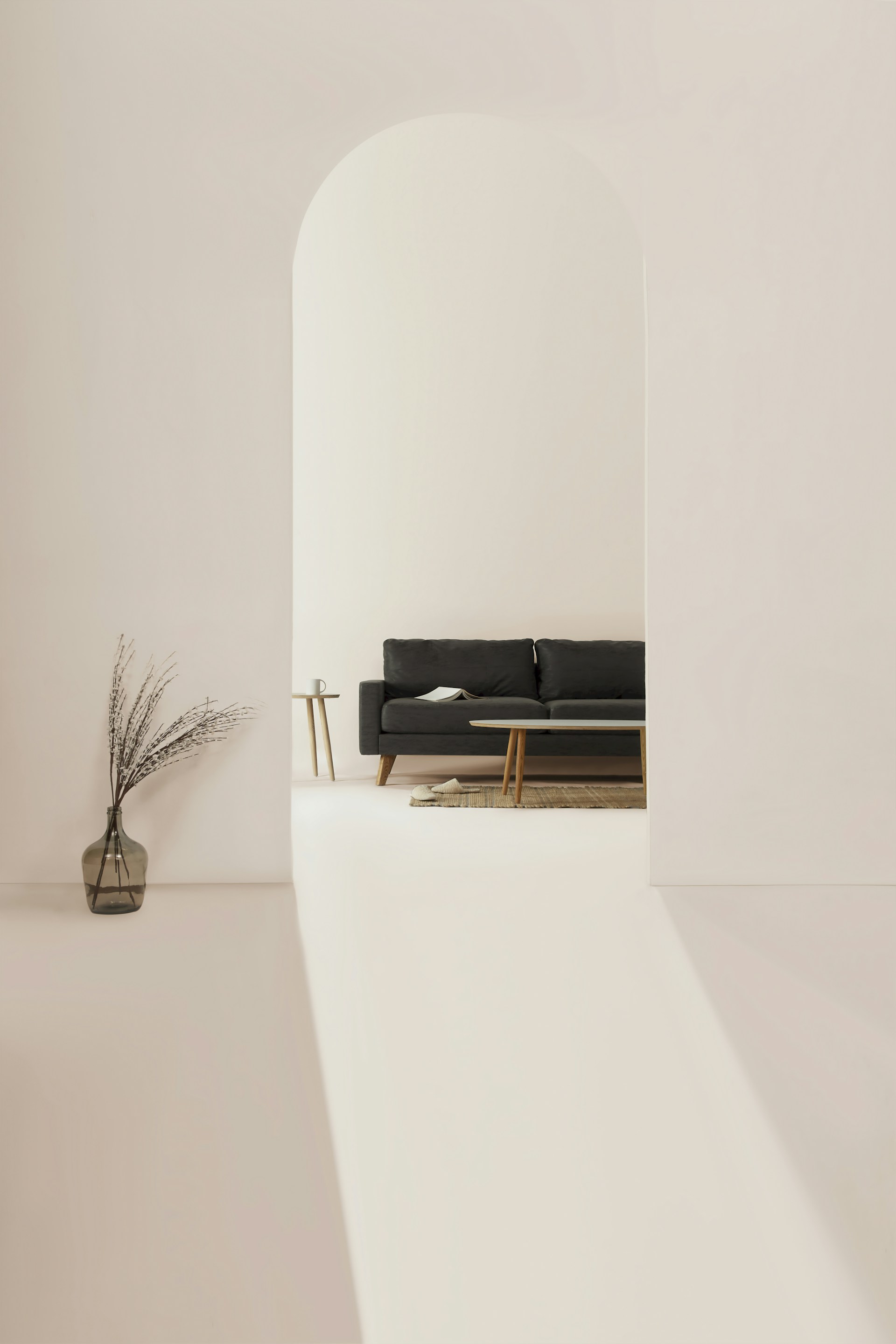
Transforming Spaces with Timeless Design
Experience excellence in design, construction, and property development.
Interior Design
Creating stunning environments tailored to your lifestyle.
Construction Services
Building your vision with quality and integrity.
Real Estate
Property Development
Crafting Timeless Spaces Together
At Subhiksha Design Studio, we transform homes and commercial spaces with innovative designs, ensuring functionality and aesthetics meet seamlessly for every client.






Our Vision and Mission
Our dedicated team of designers, architects, and builders collaborate to deliver customized solutions, prioritizing quality, trust, and integrity in every project.
Transform Your Space
We specialize in creating stunning environments that blend functionality with timeless design excellence.
Interior Design Services


Transforming homes and commercial spaces into beautiful, functional environments tailored to your needs.




Construction Solutions
Comprehensive construction services ensuring quality and integrity from concept to completion for every project.
Real Estate Development
Expert property development services for seamless project execution and exceptional results.


Gallery
Explore our stunning transformations of spaces that inspire and delight.










Subhiksha Design Studio transformed our home beautifully, merging elegance with functionality. Highly recommended for unique designs!
Shiva


★★★★★
